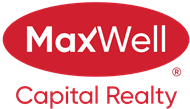About 1151 Kings Heights Way Se
Welcome to this beautiful and bright detached house in the sought after community of King's Heights Airdrie. Boasting just under 1800 sqft, this is a perfect home for your growing family. The open floor plan and southern exposure ensures plenty of natural light floods the interior, creating a welcoming atmosphere throughout. The kitchen is elegantly designed with maple Shaker cabinets, a glass and tile backsplash, granite countertops, a spacious island with a breakfast bar for three, and a convenient walk-through pantry. The adjacent dining area with a garden door to the deck makes entertaining a breeze, while the great room with its corner gas fireplace provides a cozy spot for relaxation. Heading upstairs, the huge bonus room offers additional space for family activities or relaxation. The primary bedroom, complete with a walk-in closet and spa-style ensuite, provides a luxurious retreat. Two other adequately sized rooms, a 4-piece bath, and a 2-piece washroom round out the upper level. The convenience of having the laundry room on the same level is a definite plus. The lower level adds even more versatility with a fully developed rec room, a three-piece bath, and extra storage space. Outside, the sunny south deck and landscaped yard offer opportunities for outdoor enjoyment, while central air conditioning ensures comfort on warmer days. Reach out today to schedule a private viewing and take the first step towards making it yours.
Features of 1151 Kings Heights Way Se
| MLS® # | A2129827 |
|---|---|
| Price | $660,000 |
| Bedrooms | 3 |
| Bathrooms | 4.00 |
| Full Baths | 3 |
| Half Baths | 1 |
| Square Footage | 1,789 |
| Acres | 0.08 |
| Year Built | 2014 |
| Type | Residential |
| Sub-Type | Detached |
| Style | 2 Storey |
| Status | Active |
Community Information
| Address | 1151 Kings Heights Way Se |
|---|---|
| Subdivision | Kings Heights |
| City | Airdrie |
| County | Airdrie |
| Province | Alberta |
| Postal Code | T4A 0S4 |
Amenities
| Amenities | Day Care, Park, Playground |
|---|---|
| Parking Spaces | 4 |
| Parking | Double Garage Attached, Parking Pad |
| # of Garages | 2 |
| Is Waterfront | No |
| Has Pool | No |
Interior
| Interior Features | Breakfast Bar, Built-in Features, Ceiling Fan(s), Granite Counters, Kitchen Island, No Smoking Home, Pantry, Track Lighting, Walk-In Closet(s) |
|---|---|
| Appliances | Built-In Oven, Central Air Conditioner, Dishwasher, Electric Cooktop, Garage Control(s), Microwave, Range Hood, Refrigerator, Washer/Dryer, Window Coverings |
| Heating | Forced Air |
| Cooling | Central Air |
| Fireplace | Yes |
| # of Fireplaces | 1 |
| Fireplaces | Gas |
| Has Basement | Yes |
| Basement | Finished, Full |
Exterior
| Exterior Features | None |
|---|---|
| Lot Description | Landscaped, Rectangular Lot |
| Roof | Asphalt Shingle |
| Construction | Stone, Vinyl Siding, Wood Frame |
| Foundation | Poured Concrete |
Additional Information
| Date Listed | May 10th, 2024 |
|---|---|
| Days on Market | 10 |
| Zoning | R1-U |
| Foreclosure | No |
| Short Sale | No |
| RE / Bank Owned | No |
| HOA Fees | 85 |
| HOA Fees Freq. | ANN |
Listing Details
| Office | eXp Realty |
|---|

