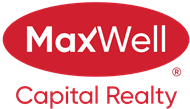About 534 Bayview Way Sw
Welcome to this beautifully maintained home in the sought-after community of Bayview. Originally built by Genesis Builders, this property offers timeless design and modern comfort. Featuring an attached double garage, the home welcomes you with durable laminate flooring on the main level and elegant quartz countertops throughout. The spacious main floor boasts 9-foot ceilings, an inviting gas fireplace in the great room, a functional mudroom, and a stylish kitchen complete with white cabinetry, stainless steel appliances, a walk-through pantry, and ample space for cooking and entertaining. Upstairs, you’ll find a generous bonus room, convenient upper-floor laundry, and three well-sized bedrooms, including a large primary suite with a luxurious 5-piece ensuite featuring a soaker tub, double sinks, a fully tiled shower, and a walk-in closet. Additional highlights include a front landscaping package and a fantastic location just steps from the canals, nearby schools, and all the amenities Airdrie has to offer. This home blends comfort, style, and convenience—perfect for modern family living.
Features of 534 Bayview Way Sw
| MLS® # | A2216170 |
|---|---|
| Price | $695,000 |
| Bedrooms | 3 |
| Bathrooms | 3.00 |
| Full Baths | 2 |
| Half Baths | 1 |
| Square Footage | 2,073 |
| Acres | 0.08 |
| Year Built | 2019 |
| Type | Residential |
| Sub-Type | Detached |
| Style | 2 Storey |
| Status | Active |
Community Information
| Address | 534 Bayview Way Sw |
|---|---|
| Subdivision | Bayview. |
| City | Airdrie |
| County | Airdrie |
| Province | Alberta |
| Postal Code | T4B 5C7 |
Amenities
| Parking Spaces | 4 |
|---|---|
| Parking | Double Garage Attached |
| # of Garages | 2 |
| Is Waterfront | No |
| Has Pool | No |
Interior
| Interior Features | Kitchen Island, No Animal Home, No Smoking Home, Open Floorplan, Pantry, Walk-In Closet(s) |
|---|---|
| Appliances | Dishwasher, Garage Control(s), Oven-Built-In, Range, Range Hood, Refrigerator, Washer/Dryer |
| Heating | Forced Air, Natural Gas |
| Cooling | None |
| Fireplace | Yes |
| # of Fireplaces | 1 |
| Fireplaces | Gas |
| Has Basement | Yes |
| Basement | Full, Unfinished |
Exterior
| Exterior Features | Playground |
|---|---|
| Lot Description | Level, Rectangular Lot |
| Roof | Asphalt Shingle |
| Construction | Concrete, Stone, Vinyl Siding, Wood Frame |
| Foundation | Poured Concrete |
Additional Information
| Date Listed | April 30th, 2025 |
|---|---|
| Days on Market | 48 |
| Zoning | R-1 |
| Foreclosure | No |
| Short Sale | No |
| RE / Bank Owned | No |
Listing Details
| Office | Prep Ultra |
|---|

