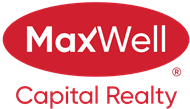About 2313 23 Avenue Sw
** OPEN HOUSE: Sun. August 3rd 1-3pm ** Experience thoughtful design and modern comfort in this beautifully built three-storey duplex located in the heart of Richmond. This home offers exceptional versatility with a fully finished legal basement suite, featuring two bedrooms, a full bathroom, in-suite laundry, and a separate entrance—ideal for guests, rental income, or multigenerational living. On the main floor, enjoy a bright, open layout with a front dining area, a gourmet kitchen outfitted with eye-catching gold hardware, and a cozy living room centered around a gas fireplace with warm tile surround. Thoughtful built-in shelving adds both style and function throughout, perfect for displaying decor and staying organized. A 2-piece powder room connects to a practical mudroom, while the large backyard leads to a detached double garage. The second floor features two spacious bedrooms, each with its own ensuite, plus a dedicated laundry room and a glass-enclosed flex space or home office that adds versatility and style. On the top floor, escape to your private retreat-a stunning loft-style level complete with a dry bar, lounge area, walk-in closet, and access to a sunny rooftop balcony. Unique lighting throughout the home adds just the right amount of personality and polish. This home blends warmth and sophistication, offering a modern, functional layout perfect for everyday living and entertaining.
Open House
| Sun, Aug 3 | 01:00 PM - 03:00 PM |
|---|
Features of 2313 23 Avenue Sw
| MLS® # | A2245262 |
|---|---|
| Price | $1,325,000 |
| Bedrooms | 5 |
| Bathrooms | 5.00 |
| Full Baths | 4 |
| Half Baths | 1 |
| Square Footage | 2,544 |
| Acres | 0.06 |
| Year Built | 2024 |
| Type | Residential |
| Sub-Type | Semi Detached |
| Style | 3 Storey, Side by Side |
| Status | Active |
Community Information
| Address | 2313 23 Avenue Sw |
|---|---|
| Subdivision | Richmond |
| City | Calgary |
| County | Calgary |
| Province | Alberta |
| Postal Code | T2T 0W3 |
Amenities
| Parking Spaces | 2 |
|---|---|
| Parking | Double Garage Detached |
| # of Garages | 2 |
| Is Waterfront | No |
| Has Pool | No |
Interior
| Interior Features | Built-in Features, Chandelier, Closet Organizers, Double Vanity, Dry Bar, High Ceilings, Kitchen Island, No Animal Home, No Smoking Home, Open Floorplan, Quartz Counters, Separate Entrance, Soaking Tub, Storage, Walk-In Closet(s) |
|---|---|
| Appliances | Bar Fridge, Built-In Oven, Dishwasher, Dryer, Garage Control(s), Gas Cooktop, Microwave, Range Hood, Refrigerator, Washer |
| Heating | Forced Air |
| Cooling | None |
| Fireplace | Yes |
| # of Fireplaces | 1 |
| Fireplaces | Gas, Living Room |
| Has Basement | Yes |
| Basement | Exterior Entry, Finished, Full, Suite |
Exterior
| Exterior Features | Other, Private Yard |
|---|---|
| Lot Description | Back Lane, Back Yard, Front Yard, Rectangular Lot |
| Roof | Asphalt Shingle |
| Construction | Wood Frame |
| Foundation | Poured Concrete |
Additional Information
| Date Listed | August 2nd, 2025 |
|---|---|
| Zoning | R-CG |
| Foreclosure | No |
| Short Sale | No |
| RE / Bank Owned | No |
Listing Details
| Office | eXp Realty |
|---|

