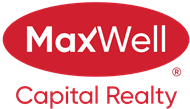About 10377 Cityscape Drive Ne
Beautiful 3-Bedroom Detached Home with Front Porch & Double Garage in Cityscape, NE Calgary Welcome to this charming and modern detached home in the highly desirable community of Cityscape, NE Calgary. Offering 3 spacious bedrooms, 2.5 bathrooms, and a thoughtfully designed center kitchen layout, this home is perfect for families or first-time buyers seeking comfort, convenience, and style. The main floor features an open-concept living and dining area centered around a functional kitchen with plenty of cabinet space and a perfect flow for everyday living and entertaining. Step outside and enjoy your morning coffee on the welcoming front porch, and take advantage of the double rear-attached garage for added convenience. The unfinished basement offers a blank canvas to customize to your lifestyle—ideal for future development as a rec room, home gym, or additional living space. Located just steps from Cityscape Plaza, where you’ll find everything you need including a grocery store, 7-Eleven, gas station, daycare/preschool, Starbucks, McDonald's, Subway, and multiple dining options. Public transit is easily accessible with a bus stop within walking distance. Commuters will appreciate the short 7-minute drive to Calgary International Airport and just 10 minutes to Saddletowne Circle. Don’t miss the opportunity to own this well-maintained home in a growing, family-friendly neighborhood with all the amenities at your doorstep!
Open House
| Sat, May 3 | 01:00 PM - 03:00 PM |
|---|
Features of 10377 Cityscape Drive Ne
| MLS® # | A2217275 |
|---|---|
| Price | $589,900 |
| Bedrooms | 3 |
| Bathrooms | 3.00 |
| Full Baths | 2 |
| Half Baths | 1 |
| Square Footage | 1,436 |
| Acres | 0.06 |
| Year Built | 2020 |
| Type | Residential |
| Sub-Type | Detached |
| Style | 2 Storey, Side by Side |
| Status | Active |
Community Information
| Address | 10377 Cityscape Drive Ne |
|---|---|
| Subdivision | Cityscape |
| City | Calgary |
| County | Calgary |
| Province | Alberta |
| Postal Code | T3N 1E1 |
Amenities
| Parking Spaces | 2 |
|---|---|
| Parking | Alley Access, Double Garage Detached |
| # of Garages | 2 |
| Is Waterfront | No |
| Has Pool | No |
Interior
| Interior Features | Ceiling Fan(s), Pantry, Quartz Counters, Chandelier |
|---|---|
| Appliances | Dishwasher, Electric Range, Range Hood, Refrigerator, Washer/Dryer Stacked |
| Heating | Fireplace(s), Forced Air |
| Cooling | None |
| Fireplace | Yes |
| # of Fireplaces | 1 |
| Fireplaces | Gas |
| Has Basement | Yes |
| Basement | Full, Unfinished |
Exterior
| Exterior Features | BBQ gas line, Rain Gutters |
|---|---|
| Lot Description | Back Lane, Zero Lot Line |
| Roof | Asphalt Shingle |
| Construction | Concrete, Vinyl Siding, Wood Frame, Post & Beam |
| Foundation | Poured Concrete |
Additional Information
| Date Listed | May 2nd, 2025 |
|---|---|
| Days on Market | 1 |
| Zoning | DC |
| Foreclosure | No |
| Short Sale | No |
| RE / Bank Owned | No |
Listing Details
| Office | Executive Real Estate Services |
|---|

