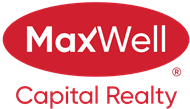About 208 Mt Brewster Circle Se
Welcome to your dream family home in the heart of McKenzie Lake! Perfectly located on a quiet, family-friendly street, just steps from Fish Creek Park, schools, shopping, and the lake. This beautifully maintained 2-storey home offers 4 bedrooms, 3.5 bathrooms, and a fully finished basement with central A/C. The main floor features a bright open layout with a stunning renovated kitchen (2021), a spacious family room with fireplace (2021), and a convenient office/den. Upstairs, enjoy a generous bonus room with vaulted ceilings and a cozy fireplace—the perfect spot for relaxing or entertaining. Three bedrooms, including a lovely primary suite, complete the upper level. The fully finished basement expands your living space with a 4th bedroom, full bath, and a versatile rec area—ideal for guests, hobbies, or family movie nights. Recent upgrades include: dishwasher (2025), fridge (2021), window coverings (2021), luxury vinyl plank flooring (2021) and more. Outside, enjoy a fully landscaped and fenced backyard, concrete patio, storage shed, and mature fruit trees (honey crisp apple, plums, crab apples, and sour cherry). This home truly has it all—location, upgrades, and a backyard oasis. Move-in ready and waiting for your family to make lasting memories. Don’t miss your chance to own this gem.
Open House
| Sun, Sep 21 | 01:00 PM - 04:00 PM |
|---|
Features of 208 Mt Brewster Circle Se
| MLS® # | A2257360 |
|---|---|
| Price | $809,000 |
| Bedrooms | 4 |
| Bathrooms | 4.00 |
| Full Baths | 3 |
| Half Baths | 1 |
| Square Footage | 2,046 |
| Acres | 0.11 |
| Year Built | 1999 |
| Type | Residential |
| Sub-Type | Detached |
| Style | 2 Storey |
| Status | Active |
Community Information
| Address | 208 Mt Brewster Circle Se |
|---|---|
| Subdivision | McKenzie Lake |
| City | Calgary |
| County | Calgary |
| Province | Alberta |
| Postal Code | T2Z2R8 |
Amenities
| Amenities | Beach Access |
|---|---|
| Parking Spaces | 4 |
| Parking | Double Garage Attached, Garage Door Opener, Garage Faces Front, Insulated |
| # of Garages | 2 |
| Is Waterfront | No |
| Has Pool | No |
Interior
| Interior Features | Central Vacuum, No Animal Home, No Smoking Home, Open Floorplan, Quartz Counters, Vaulted Ceiling(s), Wired for Sound |
|---|---|
| Appliances | Central Air Conditioner, Dishwasher, Electric Stove, Garage Control(s), Microwave Hood Fan, Refrigerator, Washer/Dryer, Window Coverings, Freezer |
| Heating | Fireplace(s), Forced Air, Natural Gas |
| Cooling | Central Air |
| Fireplace | Yes |
| # of Fireplaces | 2 |
| Fireplaces | Blower Fan, Family Room, Gas, Great Room, Mantle |
| Has Basement | Yes |
| Basement | Finished, Full |
Exterior
| Exterior Features | Garden, Private Yard |
|---|---|
| Lot Description | Back Yard, Fruit Trees/Shrub(s), Landscaped, Rectangular Lot |
| Roof | Shake |
| Construction | Stone, Vinyl Siding, Wood Frame |
| Foundation | Poured Concrete |
Additional Information
| Date Listed | September 19th, 2025 |
|---|---|
| Zoning | R-CG |
| Foreclosure | No |
| Short Sale | No |
| RE / Bank Owned | No |
| HOA Fees | 375 |
| HOA Fees Freq. | ANN |
Listing Details
| Office | RE/MAX iRealty Innovations |
|---|

